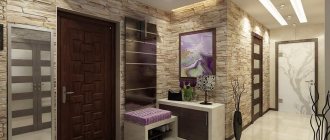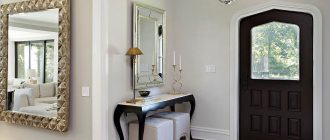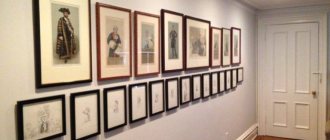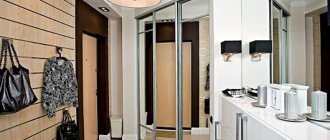Finishing walls, floors and ceilings in the hallway and corridor
When choosing materials for decorating surfaces, it is important to maintain parity, since the finish must be wear-resistant, durable and beautiful at the same time. Thanks to a wide range of building materials, it’s easy to decorate the hallway of your apartment with your own hands:
- the choice of material for the ceiling depends on the height of the walls and is determined by the preferences of the owners. In standard houses, the ceilings are decorated with plasterboard. Fashionable original solutions - multi-level structures with spot lighting. This type of hallway design will give it individuality. If the walls are high enough, then many people prefer to install a suspended ceiling. The design with a glossy canvas visually expands the space and organically fits into different interior styles. A popular economical option is to paint the ceiling with water-based paint. In this case, the junction of the ceiling and walls covered with wallpaper is decorated with foam baguettes;
- Most hallways cannot boast of large sizes. Therefore, the design of the walls in the corridor should be aimed at visually creating space in the room. Light-colored materials, photo wallpapers, and canvases with a 3D effect do an excellent job of this task. Lines, checks, small geometric patterns fit well into any style. You also need to remember that in the hallway there is a high probability of quickly dirtying the walls. Durable materials are selected: washable wallpaper, painting, PVC panels, decorative plaster.
For finishing the floor, first of all, wear-resistant surfaces that are easy to care for are chosen. The best options for decorating the floor area near the front door are ceramic tiles, linoleum, stone. The rest of the floor in the hallway is covered with laminate or parquet. Moreover, the zones can be decorated with materials of contrasting colors or similar tones.
pet friendly decoration
When choosing the design of the corridor walls, practicality is taken into account, which is especially justified in apartments where animals are kept. It is advisable to use finishes that are easy and uncomplicated to care for: plaster, painting, glass wallpaper.
You also need to remember about the decorative component. Therefore, an excellent design technique is to combine wooden panels 70-80 cm high and textile, non-woven wallpaper. The most correct solution for finishing the floor is ceramic tiles or stone.
What influences the direction of the front door of a house?
According to the rules of Feng Shui, any room is divided into nine sectors, according to the cardinal directions. Each zone, defined by the Bagua octagon, is responsible for certain aspects of human life. The technique involves connecting the cardinal directions with the elements of the Chinese horoscope: Earth, Wood, Metal, Water and Fire. Using a lopan compass and a bagua grid, you can determine which zone the front door belongs to.
Door facing north
The northern direction corresponds to the element of Water. This zone is responsible for career growth. The location of the entrance door to the north gives calm, regularity, and tranquility to all the inhabitants of the house. The flip side of this arrangement can be apathy and lethargy. To avoid this, you should add some southern (fire) energy, for example by placing a couple of bright red or yellow decorative elements.
Door - northwest
In the traditional Feng Shui system, the direction of the front door to the northwest, as well as the sector adjacent to it, is associated with the eldest man or head of the family. This entry position helps strengthen his leadership position and the general atmosphere of respect in the family. The zone is also responsible for the successful acquisition of knowledge. The northwest corresponds to the element of Earth.
Choosing a door relative to the rear of the house
Entrance from the northeast
The energy of the northeast is quite active and favorable for representatives of the younger generation if they study or engage in scientific research. However, more mature family members may experience discomfort and suffer from insomnia. In this case, it is worth using objects that reflect and dissipate a strong energy flow, for example, crystals.
Door facing east
The rising sun imbues this side of the world with ebullient energy. The direction is ideal for young people who are just starting out in life and want to climb the career ladder. This location of the front door is considered the most favorable in Feng Shui, as it helps improve the health of the people living in the house and ensures business success. The element Wood corresponds to the East.
If the door faces southeast
This direction of the front door, according to Feng Shui, contributes to the accumulation of material wealth. The process is slow but steady. A family living in such a house will never experience need. The Earth element, corresponding to the southeast, is quite conservative and best suits middle-aged and older people. Young people can liven up the area with home plants. It should be taken into account that the southeastern direction is favorable for those who work on long-term projects.
Door facing south
In the Middle Kingdom, all residential buildings were traditionally built with a south-facing façade. According to Feng Shui, this direction of the front door contributes to gaining fame, helps to establish connections and lead an active social life. The element Fire, corresponding to the southern direction, enhances the energy of the inhabitants of the home. Those who dream of a more relaxing pastime are advised to soften its effect by adding symbols of Water. This could be a painting depicting a pond, or an indoor fountain.
Door that faces southwest
The southwestern direction favors love and romantic feelings. This zone is responsible for a prosperous family life and a successful search for a marriage partner. However, it is worth considering that excessive passion for romance can negatively affect your financial condition.
West door
The Western direction in traditional Feng Shui is responsible for the younger generation. It can be recommended to families who dream of having healthy, numerous offspring, or to those who already have a baby. The Western zone also patronizes people with a creative streak, not only artists, musicians or painters, but also those who only dream of developing their abilities. The corresponding element is Metal.
If the entrance is from the northwest
The northwest side is considered a traveler's zone and is favorable for people whose business involves travel. In addition, the energy of the northwest ensures reliable patronage of high-ranking people and success in establishing communication ties with business partners.
Feng Shui door shape
What color should the front door be according to Feng Shui?
To choose the color of the front door, you can also use the bagua grid. Each sector of the home has its own shades.
| Side of the world | Recommended shade | Undesirable colors |
| East | green | white |
| Southeast | green, purple | white |
| South | red | black blue |
| Southwest | yellow, pink, beige | — |
| West | silver, gold, copper | blue, red, black |
| Northwest | silver, gold, copper | blue, red, black |
| North | black blue | brown, green |
| Northeast | beige, brown, yellow | green |
To reduce fiery energy, colors corresponding to the earth element or northeast are used as an additional color for the southern sector.
Photo wallpaper for children's room
In a child’s room, bright coverings are preferred, which can be placed both in the bedside and in the play area. For kids - with images of animals and fairy-tale characters.
For older boys - with technology (planes, cars, ships), for girls - with popular dolls, fairies or cute kittens and puppies.
Coatings that are better breathable are paper. And even if their service life is not particularly long: children grow up quickly, and the surroundings will still need to be changed.
Photo wallpaper for a modern living room
This is the most popular use of large photographic images in home design. The living room is a place for receiving guests, gathering family, a place for relaxation, friendly conversations, and tea drinking.
Any plant images, city landscapes, and anything else that pleases the eye are acceptable here. However, they should not be covered by furniture, a TV, or any other things.
What is most often placed on the walls of the living room? This is not a complete list.
- Diverse pictures of nature.
- Still lifes, other images with greenery, flowers, reproductions of famous artists.
- Animals in the meadow, stacks of firewood, a sheaf of bread in the field and other rural landscapes.
- Portraits of movie stars, famous pop performers.
- Architectural structures, abstract architecture; monochrome printing.
A modern living room interior is sometimes created by covering two walls so that the corner is not visually visible. And it creates a feeling of being outside the room. And, say, on the shore of a mountain lake! In some cases, they even decide to cover the walls in a circular manner in order to create the illusion of being, for example, in a garden.
Decorating a hallway in a private house
Hallway design options can be determined at the home planning stage. Then it is easier to select materials and color palette of finishes. Often the hallway is combined with the living room, and the entrance area is visually distinguished. Or lightweight shelving structures and a unique arrangement of furniture are used.
Square hallway
A square-shaped room creates the least amount of design problems. In a private house, enough space is allocated for the hallway so that you can embody the interior of any style. To effectively use the space, several zones are distinguished:
- A popular layout option is the hallway/living room. In the corner there is a small sofa, a chaise longue, and an armchair with a coffee table. The soft area is fenced off from the front door with a small decorative shelving;
- A practical option is to combine the hallway and dressing room. It is most rational to install spacious corner cabinets. In winter it will be convenient to store skis and sleds in them.
An open clothes hanger and an umbrella stand are located no further than half a meter from the door. If there are no windows in the hallway, then the room must be made as bright as possible. A fashionable trend is to equip open shelves with spots or fluorescent lamps. Near the front door, the floor is laid out with stone and tiles.
Hallway with stairs
When choosing interiors for halls with stairs, designers recommend paying attention to the following points:
- palettes of shades of flooring, walls and stairs should be harmoniously combined;
- if the hall has a small area, a few bright accessories will make it more elegant;
- For the design of stairs, window and door openings, the same materials are selected. The naturalness of Provence and country will be emphasized by wood of whitish and light brown tones (birch, alder, pine). The prestige of classic interiors will be supported by oak, ash, teak, rosewood;
- the shape of the furniture should be beautifully combined with the staircase structure.
To illuminate staircases, it is fashionable to use wall sconces and built-in spotlights. The choice of lamps and shades is determined by the style of the room.
A small, strict staircase, the steps and railings of which are made of glass, looks especially light and impressive. Such designs fit organically into studio apartments decorated in minimalist and high-tech styles.











